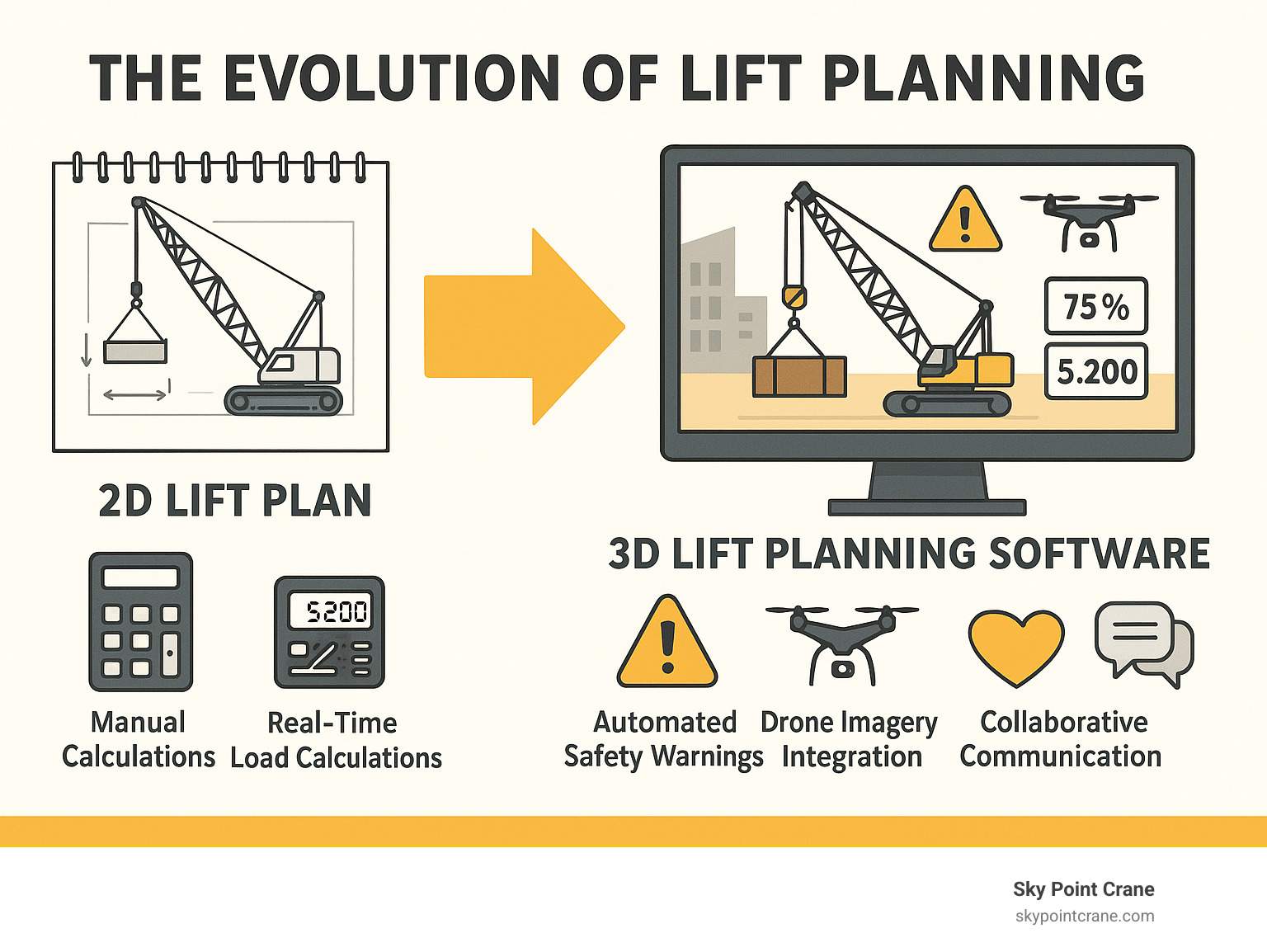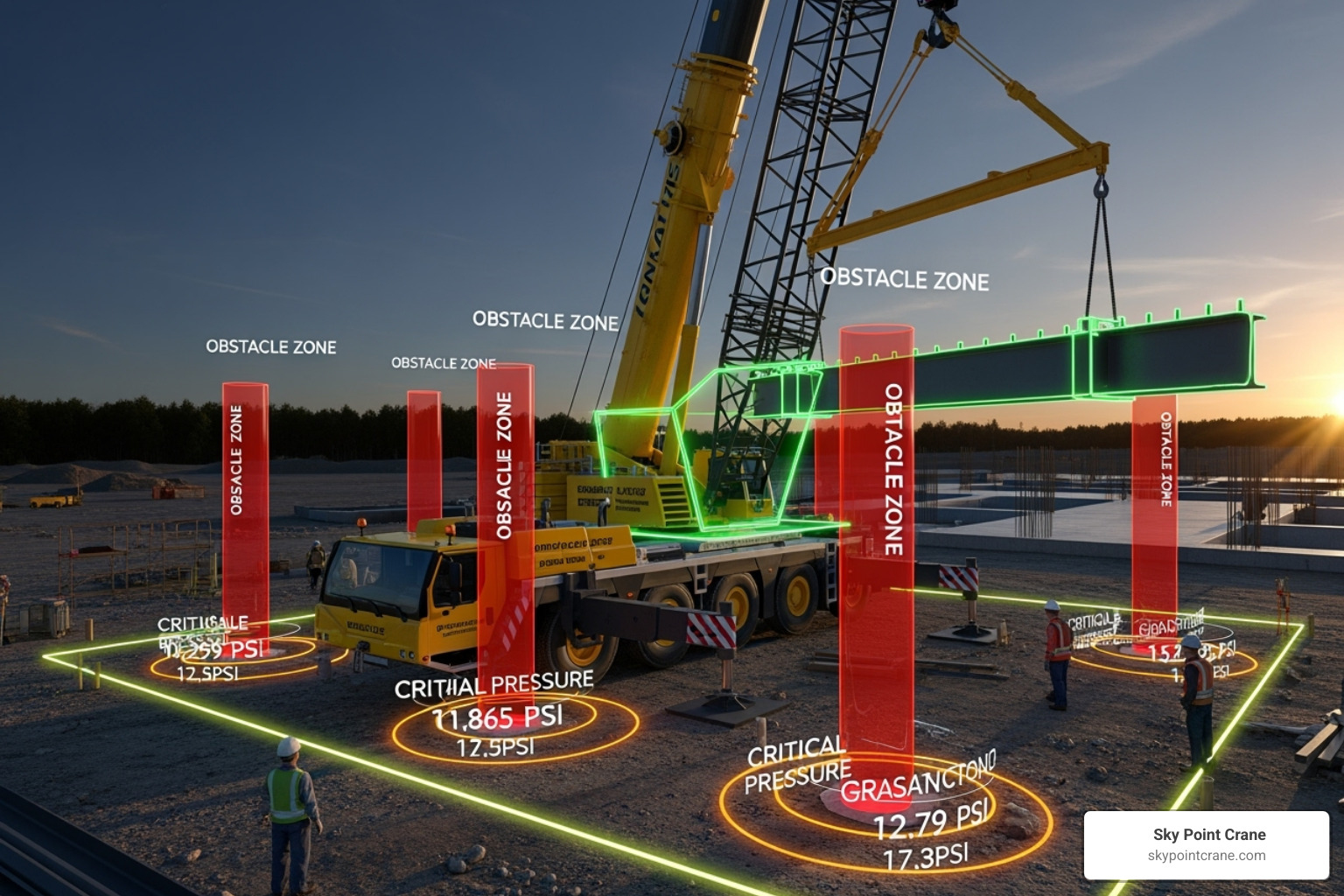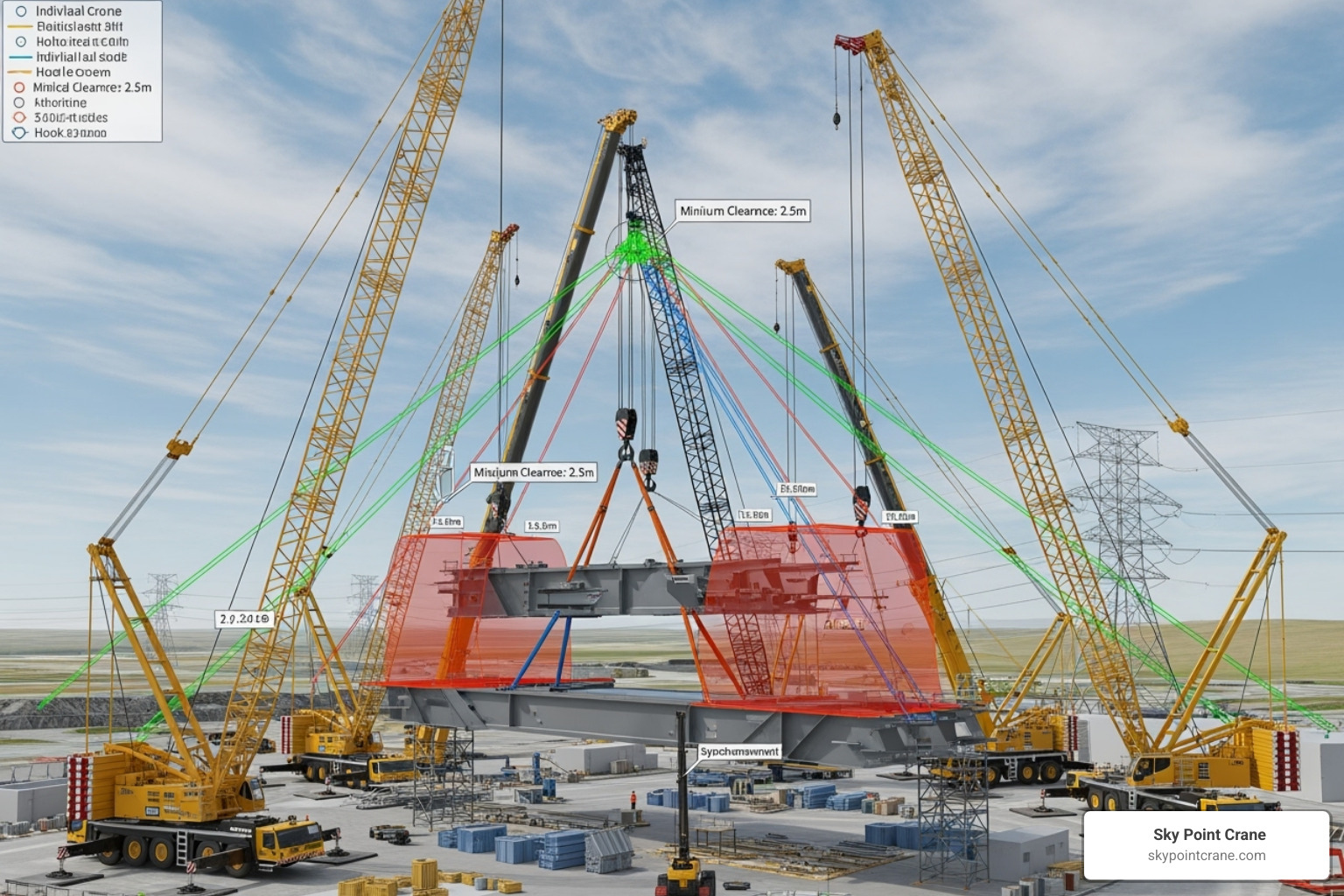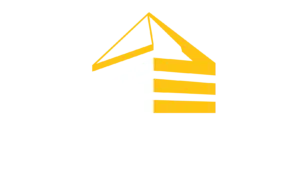Why Effective Lift Planning Separates Success from Catastrophe
A 3d lift plan is critical lift planning software that uses three-dimensional visualization to help contractors select cranes, design rigging, and simulate lifting operations before they happen on the jobsite. Here’s what you need to know:
Key Components of 3D Lift Plan Software:
- Crane Selection – Database of 900+ cranes with accurate load charts and specifications
- Rigging Design – Libraries of chokers, shackles, and lifting equipment with weight calculations
- 3D Visualization – Interactive simulation showing crane placement, obstacles, and ground pressure
- Safety Analysis – Automated warnings for two-blocking, angle limits, and capacity issues
- Integration – Imports CAD drawings, Google Earth imagery, and drone data
As one construction professional puts it: “When it comes to project completion, one thing stands between success and failure: a thought out, effective lift plan.”
The heavy construction industry has evolved beyond hand-drawn sketches and basic calculations. 3d lift plan software transforms complex lifting operations into visual, interactive models that prevent costly mistakes and save lives.
Modern lift planning software runs entirely in web browsers, making it accessible from anywhere with internet. Major crane manufacturers like Link-Belt, Tadano Mantis, Manitowoc, and Grove sponsor their equipment data within these platforms, providing free access to accurate crane specifications.
I’m Dave Brocious, and through my 30+ years leading Sky Point Crane, I’ve seen how 3d lift plan technology revolutionizes project safety and efficiency. Our team has integrated this software into our daily operations to deliver precise, cost-effective lifting solutions for clients across Western Pennsylvania.

3d lift plan vocab explained:
What is 3D Lift Plan and What Are Its Core Features?
Picture this: you’re planning a complex lift in downtown Pittsburgh, surrounded by buildings, power lines, and tight spaces. In the old days, you’d be working with hand-drawn sketches and hoping for the best. Today, 3d lift plan software transforms that guesswork into precision planning that keeps everyone safe and projects on budget.
A Central Hub for Critical Lift Planning
Think of 3d lift plan software as your digital command center for every lifting operation. This web-based platform handles the heavy lifting when it comes to planning – from selecting the right crane for your job to designing the perfect rigging setup.
What makes this software truly powerful is how it brings everything together in one place. Instead of juggling multiple spreadsheets, load charts, and sketches, you get a single platform where you can visualize your entire lift operation before any equipment rolls onto the jobsite.
The beauty of this approach is that you can test different scenarios without any real-world consequences. Want to see if a smaller crane might work? Adjust the boom angle with a few clicks. Need to account for that building that wasn’t on the original drawings? Add it to your 3D model and watch how it affects your lift plan.
You can explore the full capabilities of this technology at 3D Lift Plan – Crane Lift Planning Software, where you’ll see how it handles everything from simple picks to the most complex multi-crane operations.
Comprehensive Crane and Rigging Libraries
Here’s where 3d lift plan software really shines – it comes loaded with data for over 900 cranes from major manufacturers. We’re talking about detailed load charts, specifications, and 3D models that mirror real-world equipment exactly.
The smart part is how sponsored manufacturers like Link-Belt, Tadano Mantis, Manitowoc, and Grove provide their crane data for free within the software. This means you’re always working with the most current specifications and load charts, straight from the manufacturer.
If you need a crane that’s not in the sponsored library, you can often purchase additional crane data to add it to your planning toolkit. Our guide on How to Add a Crane on 3D Lift Plans walks you through this process step by step.
The rigging libraries are equally impressive, featuring 275+ pre-built chokers with accurate weight and rating data. There’s also a comprehensive shackle library covering everything from 6-ton to 700-ton capacity. This level of detail means you can calculate exact sling angles, tensions, and safety factors for every component in your rigging setup.
Advanced Visualization for your 3d lift plan
The real magic happens when you see your lift plan come to life in three dimensions. The software creates an interactive environment where you can walk around your virtual jobsite and view your operation from any angle.
Lift simulation lets you watch your entire operation unfold on screen. You can adjust boom angles, extend or retract jibs, and move loads along their intended paths while the software continuously updates load calculations and capacity warnings. It’s like having a crystal ball for your lifting operations.
Jobsite design and obstruction accounting takes the guesswork out of tight spaces. You can build detailed 3D models of existing structures, overhead lines, and other obstacles. The software then shows you exactly where your crane can and can’t go, preventing those heart-stopping moments when you realize something’s in the way.
One of the most valuable features is ground bearing pressure calculation. The software automatically figures out how much pressure your crane will put on the ground and what kind of matting you’ll need. This prevents costly ground failures and keeps your operation safe.
For those really challenging jobs, the software handles multiple crane lifts with ease. You can coordinate several cranes working together, ensuring they don’t interfere with each other while sharing the load safely.

Seamless Integration with Jobsite Data
What really sets modern 3d lift plan software apart is how it connects with real-world data to create incredibly accurate models of your actual jobsite.
CAD drawings import means you don’t have to recreate complex building layouts or equipment arrangements. Just import your existing drawings and start planning around them. This saves hours of modeling time and ensures your plan matches the actual site conditions.
Google Earth integration gives you instant context for any jobsite. You can overlay your lift plan onto satellite imagery to spot potential issues and get a bird’s-eye view of the entire operation area.
The most exciting development is drone imagery integration. Companies are now flying drones over jobsites and importing that high-resolution aerial photography directly into their lift plans. This creates an incredibly accurate, up-to-date view of site conditions that beats any drawing or satellite image.
This kind of improved accuracy through data integration is exactly what How Contractors Can Benefit From a 3D Lift Plan talks about – turning theoretical plans into precise, reality-based operations that give everyone confidence in the outcome.
The Tangible Benefits: How 3D Lift Plan Boosts Safety & Profitability
When we invested in 3d lift plan software at Sky Point Crane, we weren’t just buying a fancy computer program. We were investing in our ability to keep our crews safe and our clients happy. After using this technology across hundreds of projects throughout Pittsburgh, Western Pennsylvania, and beyond, I can tell you the benefits are real and measurable.
Elevating Crane Operation Safety Standards
In our business, safety isn’t just a priority – it’s everything. One mistake can change lives forever, and that’s something I never forget when planning a lift.
3d lift plan software acts like a crystal ball for dangerous situations. Before we even start up a crane, we can spot potential hazards that might not be obvious from ground level. Power lines that seemed far away suddenly look too close when you see them in 3D. That tight corner that “should be fine” reveals itself as a real problem when you simulate the actual swing path.
The software’s automatic safety warnings have saved us from costly mistakes more times than I can count. When the system alerts us about two-blocking risks or dangerous angle limits, it’s like having an extra safety officer watching over every calculation. These aren’t just helpful suggestions – they’re critical protections that keep our operators and everyone on the jobsite safe.
What really impressed me was how the precise calculations eliminate the guesswork that used to keep me up at night before big lifts. Ground bearing pressure, load weights, rigging tensions – everything is calculated down to the pound. This accuracy gives us confidence and helps us maintain our commitment to Crane and Rigging Safety.
The detailed documentation we generate also makes OSHA compliance straightforward. When inspectors visit our jobsites, they’re always impressed by the thoroughness of our planning. As one industry expert noted, this level of accuracy assures clients that the cranes selected will perform tasks safely and efficiently.
Driving Efficiency and Profitability
Safety is paramount, but let’s be honest – we also need to run a profitable business. 3d lift plan software helps us do both by making our operations incredibly efficient.
The economical crane selection feature is like having a cost accountant built into the software. Instead of guessing which crane might work, we can instantly see the most cost-effective option for each lift. This means we’re not bringing a 300-ton crane to do a 50-ton job, which saves our clients money and keeps us competitive.
Planning time has been cut dramatically. What used to take me hours of manual calculations and sketching can now be done in minutes. This speed lets us respond to rush jobs and gives us more time to focus on execution rather than paperwork.
The visual nature of 3d lift plan has transformed how we communicate with clients. Instead of trying to explain complex lifting scenarios with hand-drawn sketches, we can show them exactly what we’re planning. General contractors love being able to share these detailed visualizations with their teams and stakeholders. For more insights on managing costs effectively, check out The Economics of Crane Rentals.
This clear communication eliminates the misunderstandings that used to cause delays and change orders. When everyone can see exactly what’s happening, projects run smoother and relationships stay strong.
Solving Complex Lifts with a 3d lift plan
Some lifts make you scratch your head and wonder, “How are we going to pull this off?” These are the moments where 3d lift plan software really proves its worth.

I remember a project similar to one that won recognition in the 3D Lift Plan awards – lifting a massive truss into a tight courtyard surrounded by buildings. The site constraints seemed impossible at first glance. But with the software, we could test different crane positions, boom angles, and approach paths until we found the perfect solution.
Tight spaces that used to give us nightmares are now manageable challenges. The software lets us visualize exactly how our crane will fit and move through restricted areas. We can account for underground utilities, overhead obstacles, and neighboring structures all in one comprehensive plan.
For critical lifts – those high-stakes operations where everything has to go perfectly – the level of detail we can achieve is remarkable. Every aspect from ground preparation to the final rigging connection is planned and verified before we arrive on site.
The feedback from other contractors using this technology speaks volumes. One operator called 3d lift plan “by far the best program I have ever used for its simplicity and ease of use.” Another praised how “the accuracy assures our clients that the cranes selected will perform the tasks required safely and efficiently.”
At Sky Point Crane, we’ve found this to be absolutely true. The software doesn’t just make complex lifts possible – it makes them routine. When you’re dealing with challenging projects, having this level of planning capability isn’t just helpful, it’s essential. That’s why we’ve made it a cornerstone of our Heavy Lift Crane Planning Solutions.
Getting Started: Training, Licensing, and Support
Ready to dive into 3d lift plan software but not sure where to start? Don’t worry – we’ve been there too. The good news is that getting up and running is much simpler than you might think, and there’s plenty of help available along the way.
Accessibility and System Requirements
Here’s what makes 3d lift plan software so appealing: it’s incredibly easy to access. Since it’s browser-based, you won’t need to worry about installing complex software or dealing with compatibility headaches. Just open your favorite web browser, log in, and you’re ready to start planning lifts.
This online access means you can work on your lift plans from anywhere – whether you’re in the office, on the jobsite, or even at home reviewing a project. I can’t tell you how many times this flexibility has saved us when a client needs a quick plan revision or when we’re coordinating with teams across different locations.
The beauty of no installation required goes beyond convenience. You’ll automatically get the latest features and updates without having to download anything. One day you might log in and find a new visualization tool or safety feature that wasn’t there before – it’s like getting continuous improvements without any effort on your part.
As for system requirements, they’re refreshingly simple. All you need is a reliable internet connection and a modern web browser. That’s it. Whether you’re using a desktop computer in the office or a laptop in the field, the software works seamlessly. For additional technical support and information, you can always visit Information and Support from A1A Software.
Licensing Options and Free Trials
Understanding how 3d lift plan licensing works is straightforward, and there are options to fit different needs and budgets. The licensing tiers typically range from basic access for smaller operations to professional versions packed with advanced features for larger companies handling complex projects.
One of the smartest aspects of this software is how it handles crane data. Many major manufacturers sponsor their crane models within the platform, which means you get access to their latest specifications and load charts at no extra cost. This is incredibly valuable – you’re essentially getting premium crane data as part of your subscription.
For cranes that aren’t sponsored, there are flexible purchasing models that let you add specific equipment to your library. This means you can customize the software to match your exact fleet and the types of projects you typically handle.
If you’re curious about trying before you buy, many versions offer a 30-day free trial option. This gives you plenty of time to explore all the features, test it with real projects, and see how it fits into your workflow. We always recommend taking advantage of these trials – there’s nothing like hands-on experience to show you the software’s true potential. You can often Request a trial licence directly through their licensing portal.
User Training and Support Resources
Learning new software doesn’t have to be overwhelming, especially with the comprehensive training and support available for 3d lift plan platforms. The developers understand that their users come from diverse backgrounds, so they’ve created multiple ways to get up to speed.
Online training classes are typically available and cover everything from basic navigation to advanced planning techniques. These sessions are often free and led by experts who understand both the software and the real-world challenges of lift planning.
Video tutorials break down complex features into manageable, easy-to-follow segments. These are perfect for visual learners or when you need to quickly reference how to use a specific tool. User manuals provide detailed written instructions and serve as excellent reference materials when you’re working on a project and need to look up a particular function.
What really sets good 3d lift plan providers apart is their dedicated support. When you run into questions or technical issues, having knowledgeable support staff who understand the construction industry makes all the difference. They’re not just tech support – they’re professionals who understand the challenges of lift planning and can provide practical guidance.
At Sky Point Crane, we’ve found these resources invaluable for getting our entire team comfortable and proficient with the software. To help you get started on your own learning journey, we’ve also created our own 3D Lift Plan Tutorial based on our real-world experience using these tools daily.
Frequently Asked Questions about 3D Lift Plan Software
As crane professionals, we hear these questions all the time from contractors and project managers who are curious about making the switch to digital planning. Let me share some honest answers based on our real-world experience using 3d lift plan software daily.
How does 3D Lift Plan improve on traditional lift planning methods?
Think about the difference between trying to assemble furniture from a black-and-white instruction sheet versus watching a step-by-step video. That’s essentially what we’re talking about here.
Traditional lift planning relies heavily on manual calculations and hand-drawn sketches. I’ve seen plenty of these over the years – they’re often works of art, but they’re also prone to human error. When you’re calculating load charts, rigging tensions, and ground pressures by hand, even small mistakes can have big consequences.
3d lift plan software changes everything with automated accuracy. The system uses precise crane data to calculate capacities, rigging loads, and ground bearing pressures automatically. No more late nights double-checking math or wondering if you missed something.
The speed difference is remarkable. What used to take our team hours or even days of drafting and recalculating now happens in minutes. This means we can respond to client requests faster and adjust plans on the fly when site conditions change.
But the real game-changer is visualization. Try explaining a complex multi-crane lift using a 2D drawing – it’s like describing a movie using stick figures. With 3d lift plan software, everyone can see exactly what’s happening. Clients understand the scope, field crews know their roles, and safety managers can spot potential issues before they become problems.
The collaboration benefits are huge too. We can share our 3D models with general contractors, safety teams, and project managers instantly. Everyone reviews the same accurate plan, which eliminates those costly miscommunications that used to plague complex lifts.
Can I use my company’s specific crane fleet in the software?
Absolutely, and this is where 3d lift plan software really shines for companies like ours with diverse fleets.
The software comes loaded with an extensive library of over 900 cranes from major manufacturers. Many of these are sponsored cranes, meaning manufacturers like Link-Belt, Tadano, and Manitowoc provide their data for free within the platform. This covers a huge portion of the cranes you’ll encounter in the field.
For those specialty cranes or older models that aren’t in the standard library, you can often purchase specific crane data to integrate into your planning. Some software packages can even be custom-configured to include your exact fleet, ensuring every crane in your yard is accurately represented.
This personalized fleet management capability means you’re not just planning with generic crane data – you’re using the exact specifications, capacities, and dimensions of the equipment you actually have available. It makes crane selection more accurate and helps you maximize the utilization of your existing fleet.
Is the software difficult to learn for someone new to digital planning?
I get this question a lot, especially from experienced crane operators and project managers who’ve been doing things the traditional way for decades. The good news? Most people are surprised by how intuitive modern 3d lift plan software has become.
Users consistently praise these programs for their simplicity and ease of use. The developers have clearly put thought into creating interfaces that make sense to people who think in terms of boom angles, load charts, and rigging configurations. You don’t need to be a computer expert to start creating effective lift plans.
The comprehensive training resources available make the learning curve much gentler. Most software providers offer free online training classes, step-by-step video tutorials, and detailed user manuals. At Sky Point Crane, we found these resources invaluable for getting our entire team up to speed quickly.
The key is starting with simple lifts and gradually working up to more complex scenarios. Within a few weeks, most of our operators were creating detailed 3d lift plans faster than they could sketch them by hand. The software guides you through the process, and the visual feedback helps you understand immediately if something doesn’t look right.
Conclusion: The Future of Lifting is Here
The heavy construction world moves fast, and staying competitive means embracing the tools that make us better. 3d lift plan software isn’t just another piece of technology we’ve added to our toolkit – it’s completely changed how we think about lifting operations.
Throughout this guide, we’ve explored how this remarkable software transforms every aspect of crane work. The safety improvements alone make it invaluable. When we can spot potential hazards before they become real problems, calculate precise loads automatically, and get instant warnings about dangerous conditions, we’re protecting our crews and our clients in ways that simply weren’t possible with traditional planning methods.
The efficiency gains speak for themselves. What used to take our team hours of calculations and sketching now happens in minutes. We can test different crane configurations, adjust for site obstacles, and optimize our approach before we ever leave the yard. This speed doesn’t just save time – it saves money for everyone involved.
And let’s be honest about the bottom line: profitability matters. When we can select the most economical crane for each job, avoid costly mistakes, and communicate clearly with clients through visual plans, projects run smoother and more successfully. That’s good business for us and better value for our customers.
Here at Sky Point Crane, we’ve made 3d lift plan software a cornerstone of how we serve clients across Western and Central Pennsylvania, Ohio, West Virginia, and Maryland. Our NCCCO certified operators don’t just rely on their extensive experience – they combine that knowledge with cutting-edge planning technology to deliver lifting solutions that are both safe and efficient.
The construction industry has always been about building the future, and now we’re using the future to build better. Three-dimensional lift planning isn’t coming someday – it’s here right now, making every lift safer, smarter, and more successful.
Ready to see what modern lift planning can do for your next project? Our team is standing by to put this powerful technology to work for you. Explore our 3D Lift Planning Services and find the Sky Point Crane difference.
